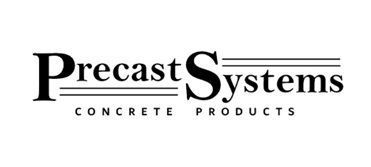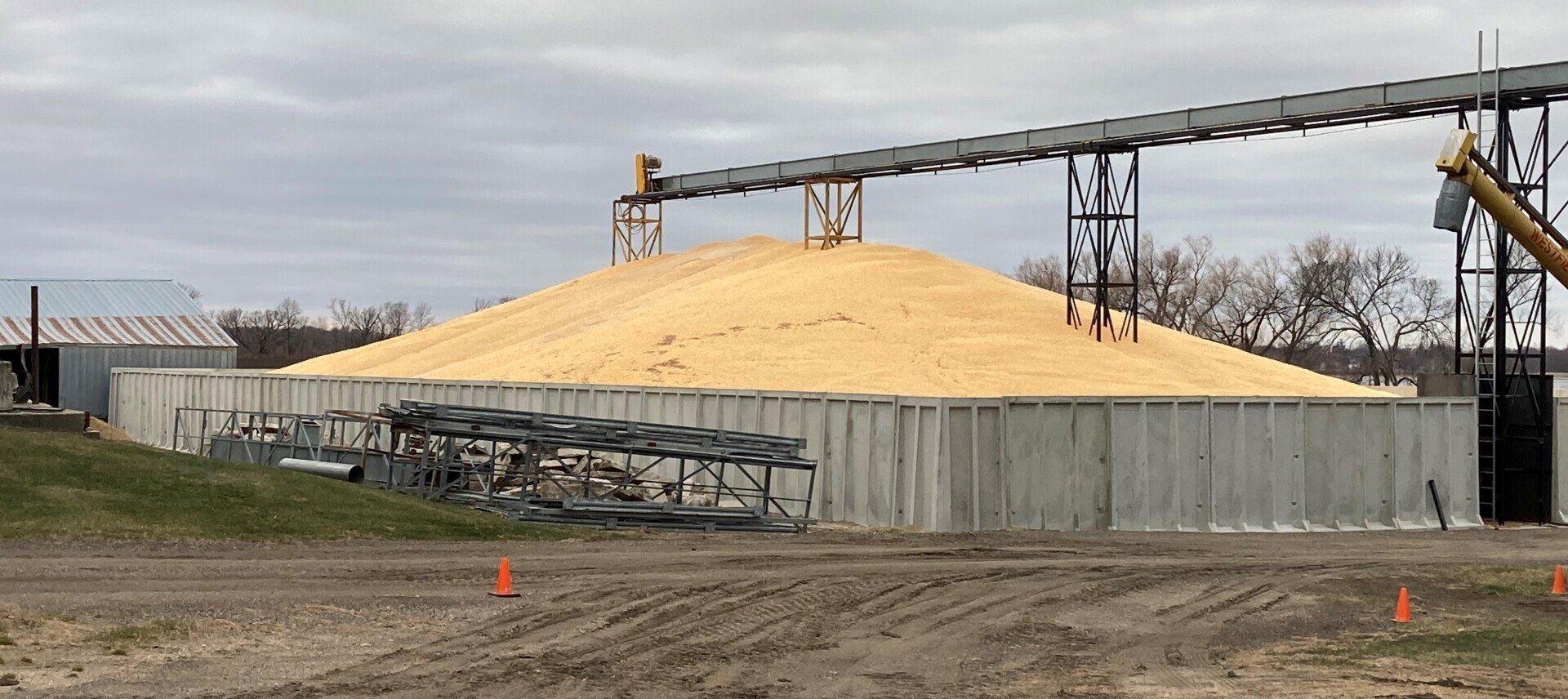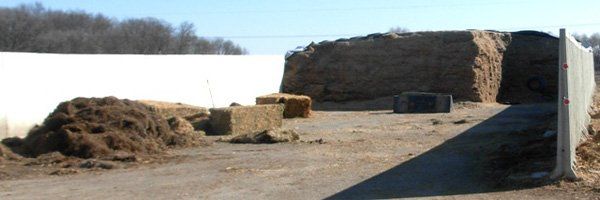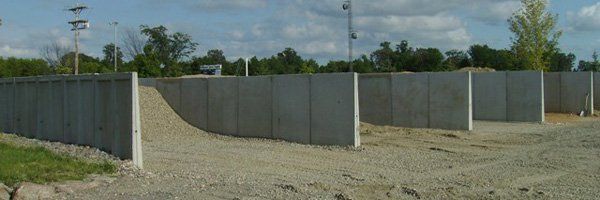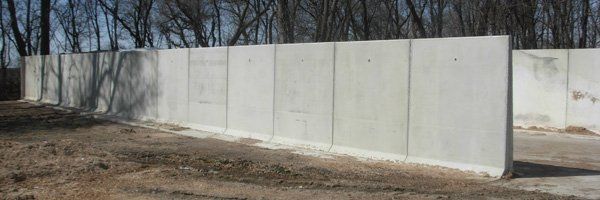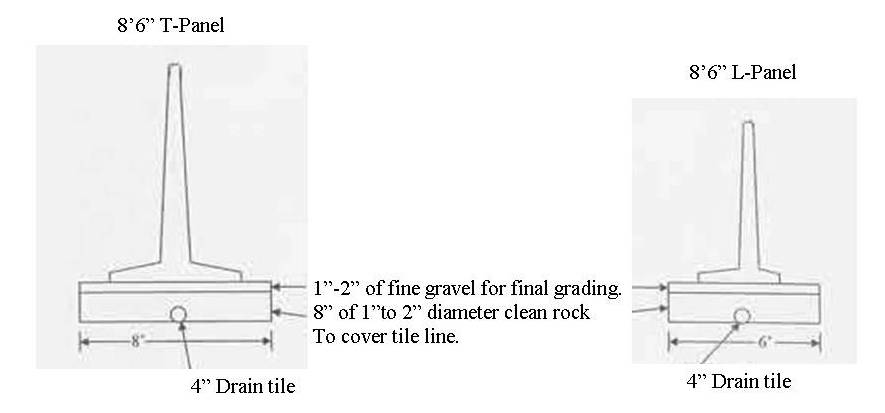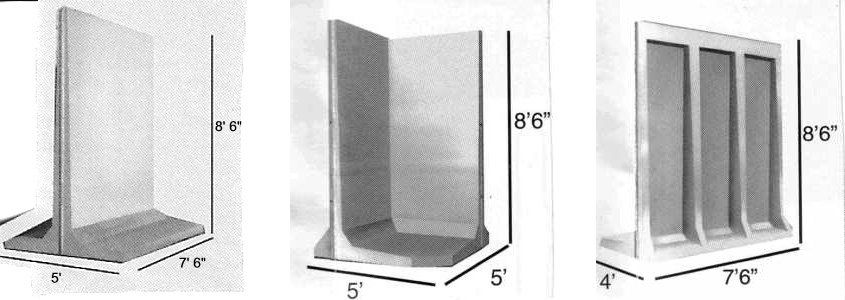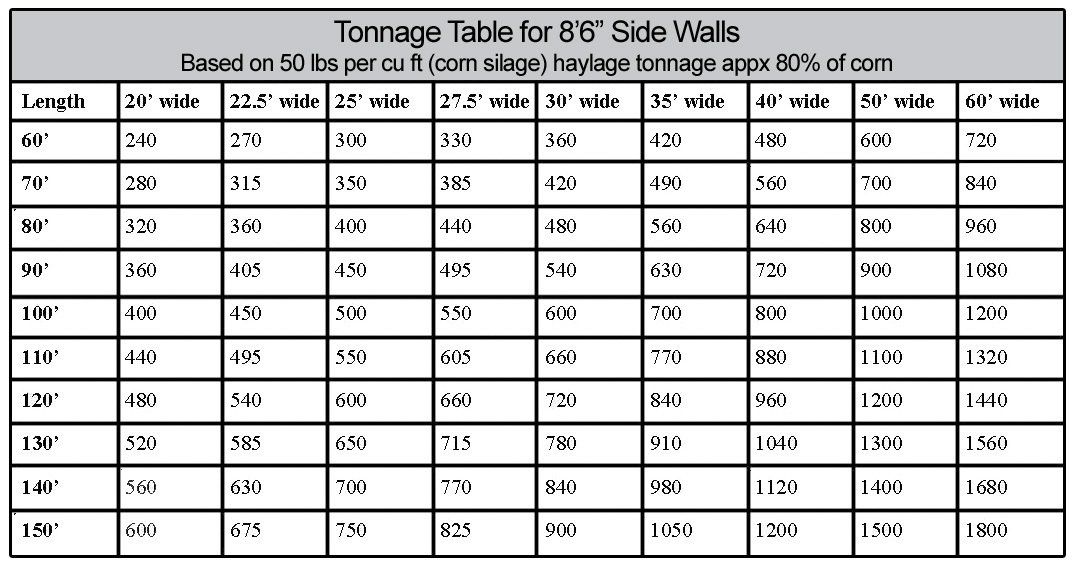Bunker Silos
Precast Systems bunker silos are 8 1/2′ tall and come in lengths of 5′ and 7 1/2′. We have two styles, the “L-panel” and the “T-panel”. The L-panel are used for the outside walls and they are bolted together. The T-panel can be used for outside walls or a divider wall. We have radius corners at the top of our panels to eliminate the chance of tearing the plastic cover.
We recommend an 8″ compacted gravel base under our walls; this could vary according to soil conditions. The concrete or blacktop floor is poured up to the base of the panels after the walls are installed. The bunker silos can also be set on your existing concrete or blacktop pad. The precast concrete bunker silo walls are designed to be freestanding, (they don’t need any outside supports). They are also designed to take earth pressure from the outside so they can be installed into a hillside.
The Benefits of Bunker Silo Storage:
- Much lower cost per ton of storage
- Can be filled and fed out without additional equipment purchases
- Eliminates expensive maintenance of silo unloaders
- Feed cattle quickly from a Bunker Silo
- May be used for other types of storage
- Available for herd sizes of 40 and up
- Highest quality feed
We recommend a slope of 1/2″ to 2″ slope on the Bunker site.
1″ to 2″ diameter screen rock or gravel under each wall approximately 8″ thick covering a 4″ tile line with a gravity outlet.
The reason for this is to keep the soil dry under the wall for better stability and to keep excess moisture and rain water out of the feed so you will be able to achieve a higher quality of feed.
Structural Features of the L-Panel & T-Panel
- Tongue and groove joints sealed with Butyl rope to prevent spoilage
- Sections bolted together with 5/8″ recessed bolts
- Fast, efficient installation
- No footing required
- Manufactured with 6000 P.S.I. concrete
- Reinforced with grade 60, 5/8″ rebar and structural fibers
- Engineered to take the live load of any size tractor for packing silage
Corner Panel
- A stronger one piece corner (interior view)
- 5′ length each way (outside dimension)
- 8’6″ height
Get the Precast Advantage
- Faster, efficient installation (units frequently in stock ready for immediate delivery)
- Maintenance on precast products is non-existent
- Assembly line produced which lowers customer cost versus on-site forming
- Any length or width desired in 2’6″ increments
- Units are 5′ or 7’6″ long, 8’6″ high
- Corner units are 5′ long, 8’6″ high
- L-Panels and T-Panels are moveable
